| The Mansion in Sigil |
What did you say? Whose house is this? Why, Guvner, this is the case of those Primes who came and took down that power, Vecna, a while back. When he landed here like a meteor, the Lady locked down the whole place and we were in a right enough mess, I say. But those Prime bloods landed here a few days later and the Lady sent them into the Armory, and they did the job on that Avatar, nice and sweet as it comes, from what I hear. Autochon didn't come out with them, though, and the messenger service here in the Cage has been a bit unreliable as a result since then.Not only did the Lady notice them and send them in, but when they came out, she noticed them again and gave them this house for their own use. All the graybeards are rattling their bone boxes over that, you bet! The Lady never notices mortals, much less rewards them!
One of the primes, that strange black elf - the young one - has moved right in and set up kip here. You see her all around town. Whew! She is a looker, that one! You just don't see black elves out here in the Planes much at all. The others stay here when they're in town, but you don't see them much. I guess they have more ties to their home Prime and don't find much cause to come to Sigil. Their loss!
Whose house was this before? Why was it available for the Lady to give to the Primes? The chant is, it used to be home for a wealthy "merchant". He was certainly rich enough, but merchants don't tend to live here in The Lady's Ward. Mostly high-ups in the Factions and Knights, if you know what I mean <wink>. This "merchant" sure had the nice goods, but just how much up-and-up he was in getting them, that's the puzzle. He disappeared a long time ago on some sort of expedition. By and by, his "business partners" assumed he'd been put in the dead book and came and cleaned out his house. Nobody has used it for years. The Hard-heads kept out anyone who might want to squat there; that just wouldn't have done, here in The Lady's Ward.
But these Prime cutters have moved in, hired a bunch of local talent, and have renovated the place from top to bottom. Seem to be good enough neighbors - not that folks in The Lady's Ward actually see their neighbors that much - as neighbors, any way. Hired a big staff of locals, too, and they all seem happy as clams. Talkative as clams, too. They don't say a word about the doings in the house, not for love or garnish. You know the Primes? Well, go right up to the door then!
The Tour
You are standing on Lord's Row, where Palace Street ends, and looking, for lack of a better word, North, at the front of an imposing house. It's four stories tall: a good 60 feet at least, made of attractive stone, with a slate roof. On the first floor, the windows are small and high, but on the upper floors, the windows are larger. All appear to be deep-set; the exterior walls of this building are clearly thick. All windows are covered with decoratively wrought iron bars and spikes. In the center of the first floor, tall double doors are opened inwards, exposing the entrance of a passage that seems to go into an interior courtyard. On the left side of the house is a narrow alley separating this house from a similarly tall house; on that side, there are few windows, and all are small. On the right side of the house is Palace Street. The face of the house on that side is similar to that which faces Lord's Row, except that there is no doorway.
The entrance passageway is about 25 feet long and does, indeed open onto a courtyard. You gaze across 60 feet of tasteful plantings and see that French Doors appear to open onto the courtyard from the room opposite. But you cannot simply wander into this courtyard: as you reach the end of the entrance passage, a guard approaches and asks your name and business. Upon satisfying him, you are shown through a door to your right into a reception room. A Butler is sitting there, writing in a ledger. As you are shown in, he stands up and greets you. Upon being told that you are here to see Vandis, he informs you that Master Vandis is, in fact, home, and leaves through a door to tell him. You wait in the comfortably appointed room.
The Butler returns and says that you are expected and that Master Vandis expects you'll be visiting for several days. You follow the Butler through the door and go up a spiral staircase. Although the staircase continues spiraling upwards, you exit on the second level. In front of you is a long room, filled with comfortable furniture.
The Butler escorts you to a door on your right. Opening it, you find a pleasantly appointed bed room, with bed, wardrobe, writing table, and several chairs. Pointing out a door that you had passed, he explains that that is the bathing room, and invites you to freshen up and wait in the Drawing Room, which you had seen as you exited the staircase on this level. You drop off your belongings, freshen up, and return to the Drawing Room. Vandis soon appears. "Welcome, Father!", he exclaims. "Allow me to give you a tour!".
Returning down to the first floor, he explains the concepts behind the architecture of this house. The exterior walls are a good five feet thick, with small, barred windows, as you had observed. The windows opening onto the inner courtyard are all large, however. During the day, the outer doors are kept open; at night, they are closed. Should there be civil disorder, as there was in the recent past, before Vecna arrived, the outer door can be barred and additionally a portcullis lowered at the courtyard end of the passage. There are vast stores of supplies in the basement. In the courtyard is a covered well, drawing on water from the Plane of Olympus, fresh and sweet.
Using another of the Lady's gifts, the party has created a Portal between Mansfield and this dwelling. When holding the right object, and saying the right words, if you enter the front door of Tebryn's tower, you will actually pass through a portal and come out right into the courtyard of the dwelling in Sigil, past where the portcullis drops. The same portal works in reverse: with the correct key and password, instead of walking into the passageway to Lord's Row, you exit out of Tebryn's front door.
The defensive features, storerooms, well, and easy access to Mansfield combine to make this house both secure and relatively self contained: a miniature stronghold.
To the left of the entrance passage, extending left along the wall of the courtyard, is a kennel with five Aoskian hounds. To the right, towards the door of the Reception Room, the courtyard is open, but covered with a roof, to protect the guards and visitors from inclement weather.
The rest of the courtyard has plantings, statuary, walkways, and benches. It is open to Sigil's grey and smoggy sky. We are considering covering it with glass: being open to the "fresh air" is not an advantage in Sigil!
The floors of the dwelling are divided according to functional use.
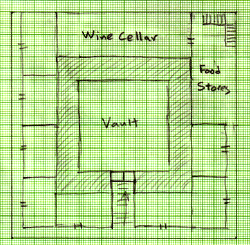
|
The basement is for storage: food stores, many rooms for trade goods, a large Wine Cellar, and a sturdy Vault. At all times, a guard is posted in front of the vault. |
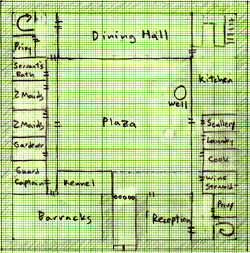
|
The first floor is primarily for service usage: the Dining Hall is on the North side, adjacent to the kitchen and opening onto the courtyard. The rest of the rooms are the purview of the staff. On the East side are the kitchen, scullery, laundry, and butler's pantry, as well as stairs to the basement and rooms for the Cook and Wine Steward. On the West side are rooms for the remaining domestic staff, including a bathing room, and the room of the Guard Captain. On the South Side are the Reception Room and the Barracks, where the other guards bunk and store their weapons and armor. |
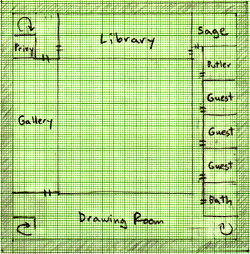
|
The second floor is common space: guest rooms and a guest bath, for visitors, the Drawing Room, the Gallery, and the Library. Our Sage has his room near the Library, as does the Butler. Veracity wants to stock the Library with books of Planar and Arcane Knowledge. Over the years, this could grow to be a valuable resource. The Gallery will also eventually be stocked with objects of art collected from our expeditions. At the moment, it has only a series of banners that depict scenes of victorious Drow defeating their enemies: inspiring warlike tapestries. Veracity says these are trophies from a Quest in the Underdark. |
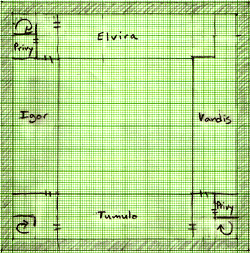
|
The third floor contains suites for four of the owners. The south side, overlooking Lord's Row, belongs to Tumulo. The east side, overlooking Palace Street, belongs to Vandis. The west side belongs to Igor, and the north side belongs to Elvira. |
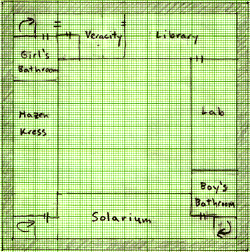
|
The fourth floor contains suites for Veracity (on the north) and for Hazen and Kress (on the west), as well as Veracity's Laboratory on the east, and the Solarium, with skylights, on the south. |
Thus, both drow are on the North side, which overlooks no street, and both Rogues are on the West side, also not overlooking a street.
Traffic between the floors primarily uses two circular stairwells that extend from the first all the way to the fourth floor: one in the south-east corner of the building, and one in the northwest corner. On every floor, adjacent to each of these stairwells, is either a privy or a bathing room. Additionally, there is a stairwell in the south west corner that extends from the second to the fourth floors.
The south-east stairwell provides access to the following spaces:
| First floor: | The Reception Room, and a hallway towards the Kitchen. |
| Second floor: | The guest quarters and the Drawing Room. |
| Third floor: | The suites of Master Vandis and Master Tumulo. |
| Fourth floor: | The "boy's bath room", where male party members bathe, and the Solarium. |
The south-west stairwell provides access to the following spaces:
| Second floor: | The Gallery and the Drawing Room. |
| Third Floor: | The suites of Master Tumulo and Master Igor. |
| Fourth Floor: | The suite of Master Hazen and Kress, and the Solarium. |
The north-west stairwell provides access to the following spaces:
| First floor: | The servant's quarters and the Dining Hall. |
| Second Floor: | The Gallery and the Library. |
| Third Floor: | The suites of Master Igor and Mistress Elvira. |
| Fourth Floor: | The "girl's bath room", where female party members bathe, and the suite of Mistress Veracity. |
On Traffic-Flow
Each owner needs easy access to the appropriate bath room and to the common areas and Dining Hall. This works as follows:
From Tumulo's suite, exit east to the stairwell and go up one level to the boy's bath room. Exit west and go down one level to the Drawing Room or Gallery. From thence through the Gallery and down another level to the Dining Hall.
From Vandis's suite, exit south and up one level to the boy's bath room, or down one level and through the Drawing Room and Gallery to the stairway down to the Dining Hall.
From Igor's suite, exit south and up one level and through the Solarium to the boy's bath room, or exit north and down two levels to the Dining Hall.
From Elvira's suite, exit west and up one level to the girl's bath room, or down one level to the Gallery or Library, or down two levels to the dining hall.
From Hazen's suite, exit south and proceed through the Solarium to the boy's bath room, or down two levels, through the Gallery, and down another level to the Dining Hall.
From Veracity's suite, exit west to the girl's bath room, or down two levels to the Gallery or Library or down three levels to the Dining Hall.
On the Household Staff
The house requires a considerable serving staff. The "common" staff all have rooms on the first floor. We have:
A Butler, who is the administrative head of the household. He has a relatively large private room on the kitchen side of the first floor and can often be found in the reception room, where he will greet visitors and take deliveries.
A highly-skilled Cook, who also has a private room on the kitchen side of the first floor.
An equally skilled Wine Steward stocks our Wine Cellar and selects the Wines for dinner. His room is next to the Cook's room.
A Gardener/Hound Keeper, who maintains the plantings in our courtyard, as well as tends to the five Aoskian Hounds we have in our kennel. His room is on the servant's side of the first floor.
Four Maids, who do all the cleaning in the household. One works in the scullery and aids the cook, one is the downstairs maid and keeps the common areas of the house in order, and two are upstairs maids and keep the bedrooms in order, the privies clean, and the laundry washed. As the lowest ranked domestic staff, these are paired up in rooms on the servant's side of the first floor.
A Guard Captain (Fighter 4), who is in charge of security. He has a large private room on the servant's side of the first floor, adjacent to the Barracks, which contain the bunks of six guards (Fighter 1). Around the clock, one guard is stationed in the courtyard and one in front of the Vault in the basement. Two will tend to be sleeping, and the other two will be stationed as needed.
Additionally, the individual owners may choose to have personal staff. For example, Veracity has a handmaid, who has a room in Veracity's suite. Others may choose to have a valet or other personal staff; if so, their rooms will be in the particular master's suite.
Finally, we have hired a Sage as a Retainer, if not as a servant, who stocks and tends the library and is able to use its resources to answer many of our questions.
On the Map
The Map accurately shows the relative locations and sizes of the rooms, but has some simplifications.
- Of the owner's suites, only Veracity's shows the various rooms within it: Her bedroom and that of her handmaid, her Research Library, and her Laboratory. Vandis, Igor, Tumulo, Elvira, and Hazen all are assumed to have split their space into several rooms; at the least, Hazen will have a room for Kress and an art studio in his suite.
- Although the five-foot stone exterior walls are shown, as well as the ten-foot thick stone and iron walls surrounding the Vault , the actual thickness of the interior walls is not shown. They can be assumed to be suitably thick for privacy, and thus the actual space in each room is somewhat smaller than shown.
- No windows are shown, although they are present, as described in the narrative above. The exterior windows are relatively small and are high up, on the first floor. Interior windows opening on the courtyard are large and plentiful.
- No fireplaces, ovens, stoves, etc. are shown. The exterior walls are five feet thick, which is more than enough for us to have chimneys within them wherever appropriate. Assume that fireplaces are plentiful and are placed along the outer wall. Veracity's Lab will have an extensive Furnace/Forge. The Lab is directly above the kitchem which also requires extensive fire and thus a large chimney, which is therefore available for her furnace to feed into.
- The Bath Rooms and Privies show no appliances. I do not know if the technology for running water is available. The Romans had it, so, perhaps it is. Also, Sigil supposedly does not have sewers. It is therefore unclear where sewage goes. We do have a well and a staff of servants. The servants can carry bucketsfull of water to the bathing rooms, where the water is heated on top of a stove, before being run into a tub for bathing. The tubs can be emptied (somehow) and the privies emptied (somehow) by these same servants, in absence of sewerage.